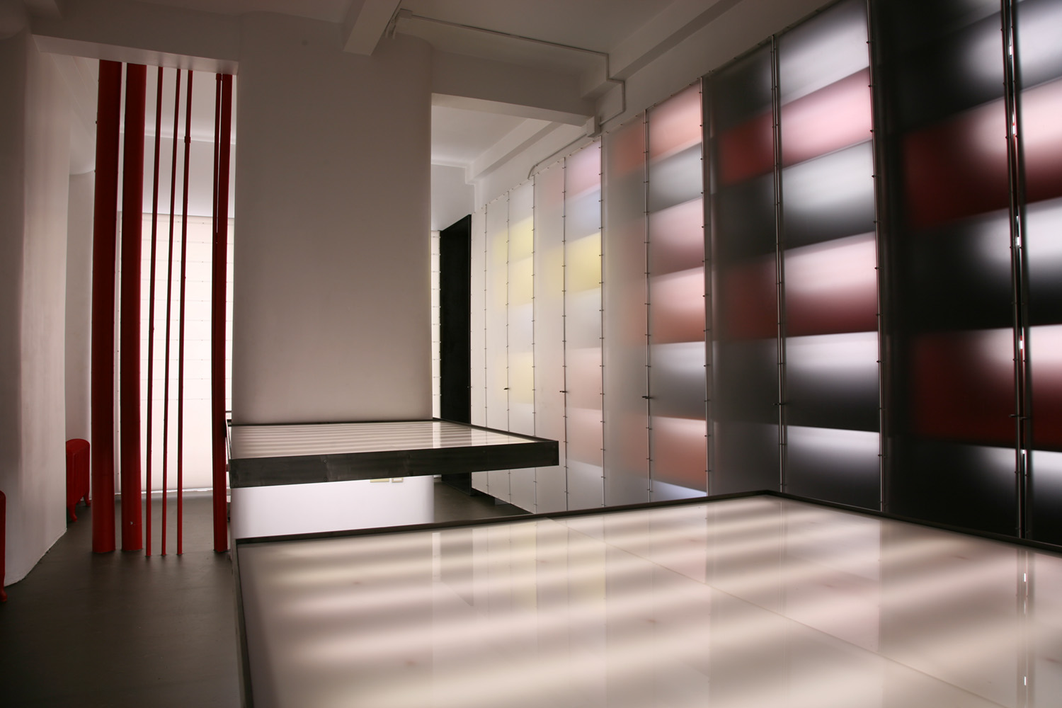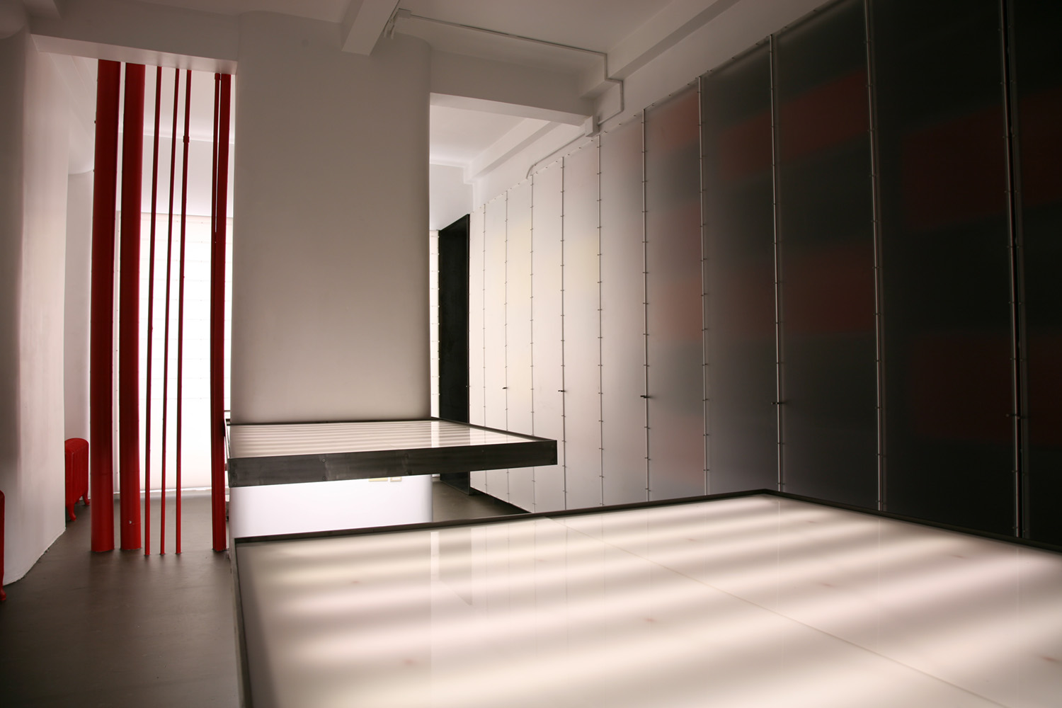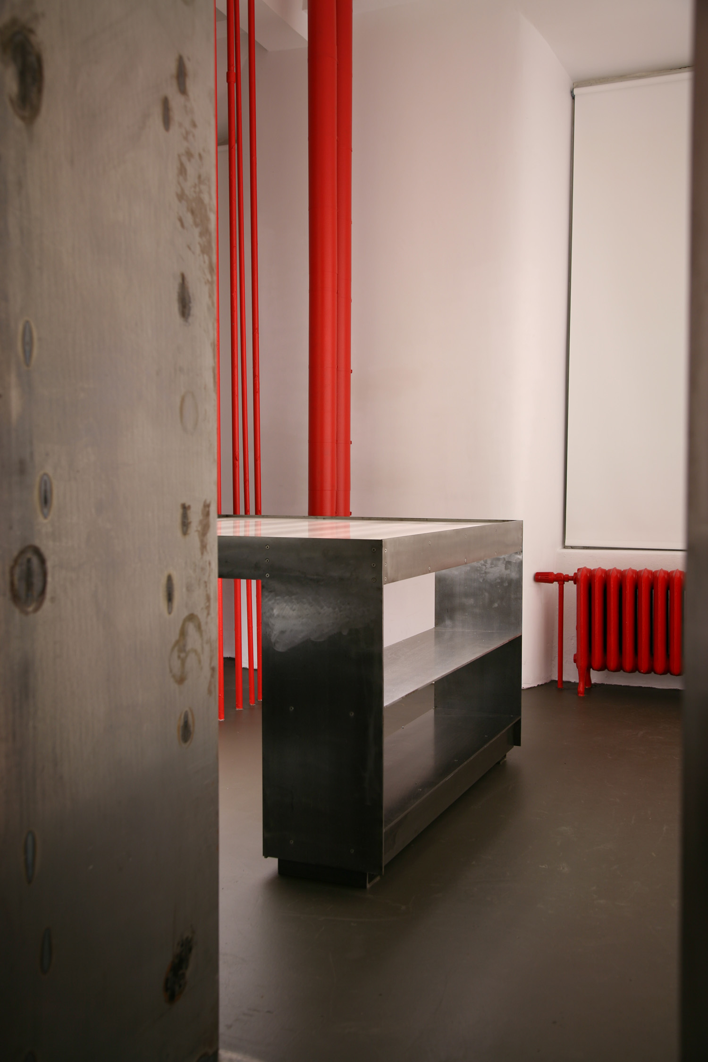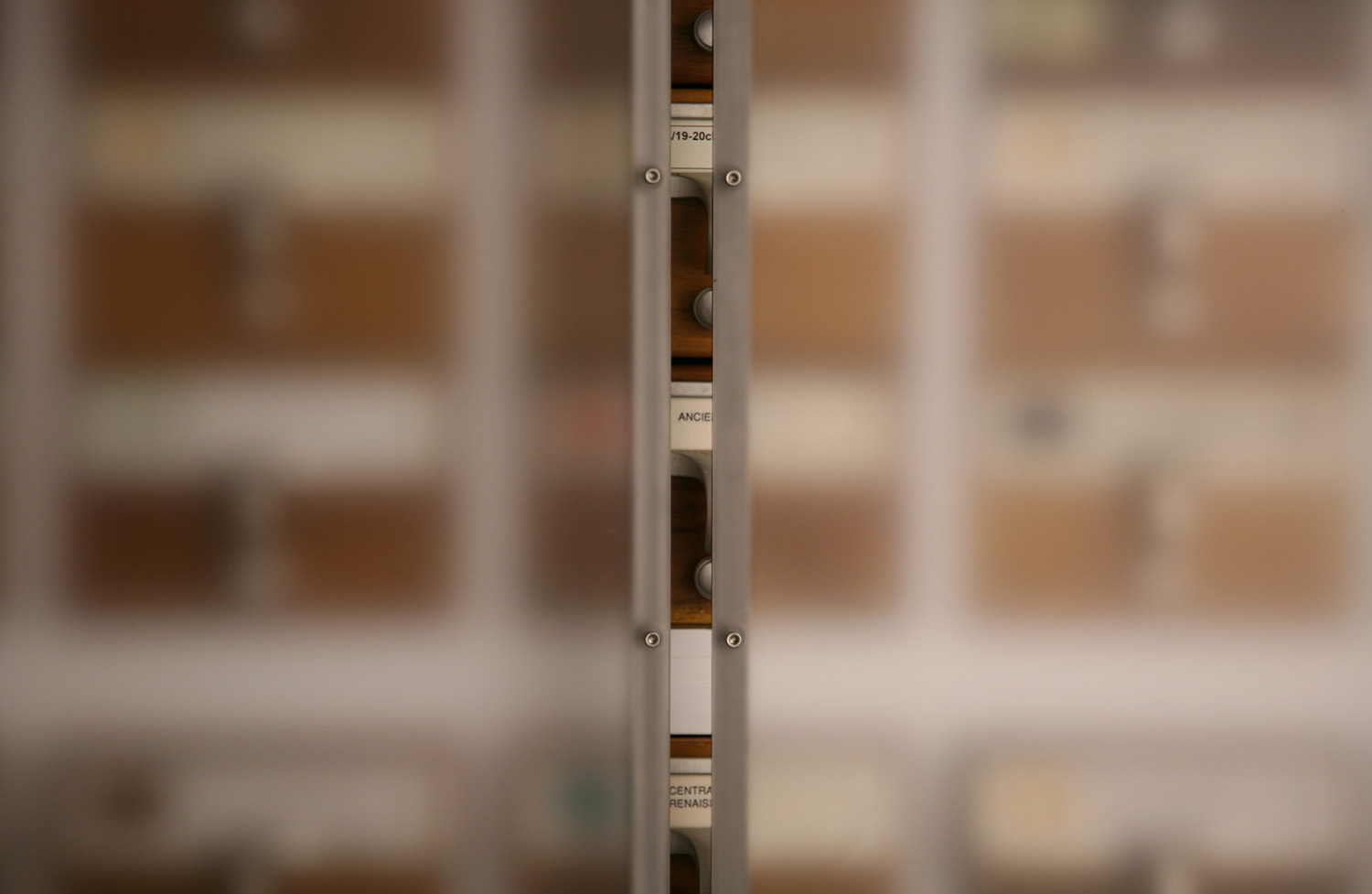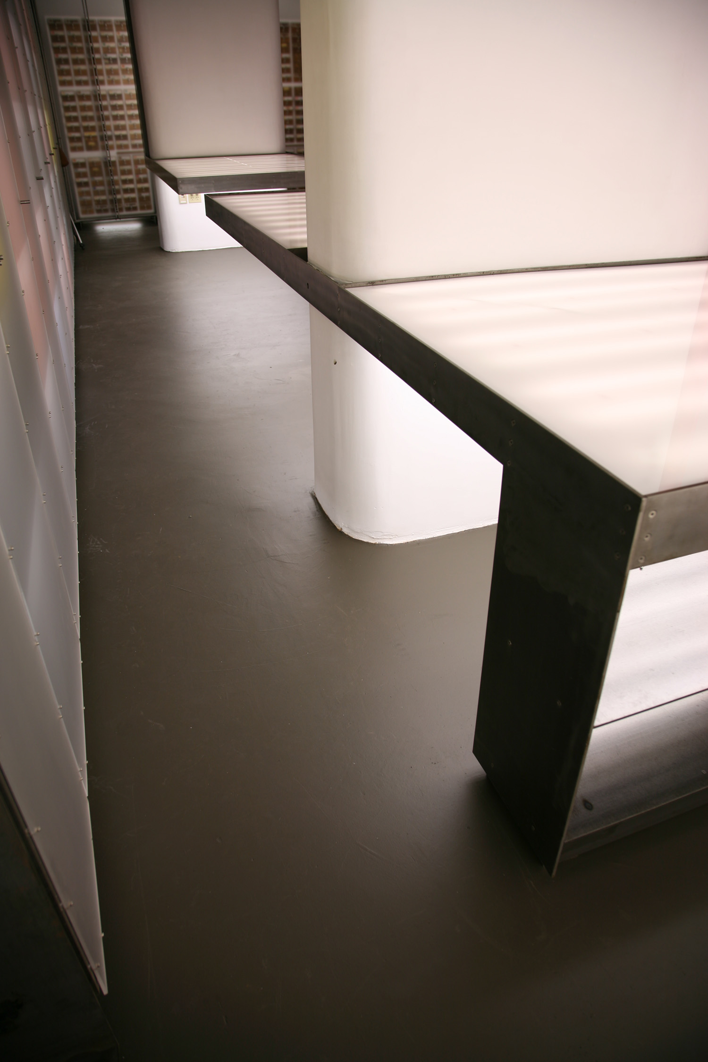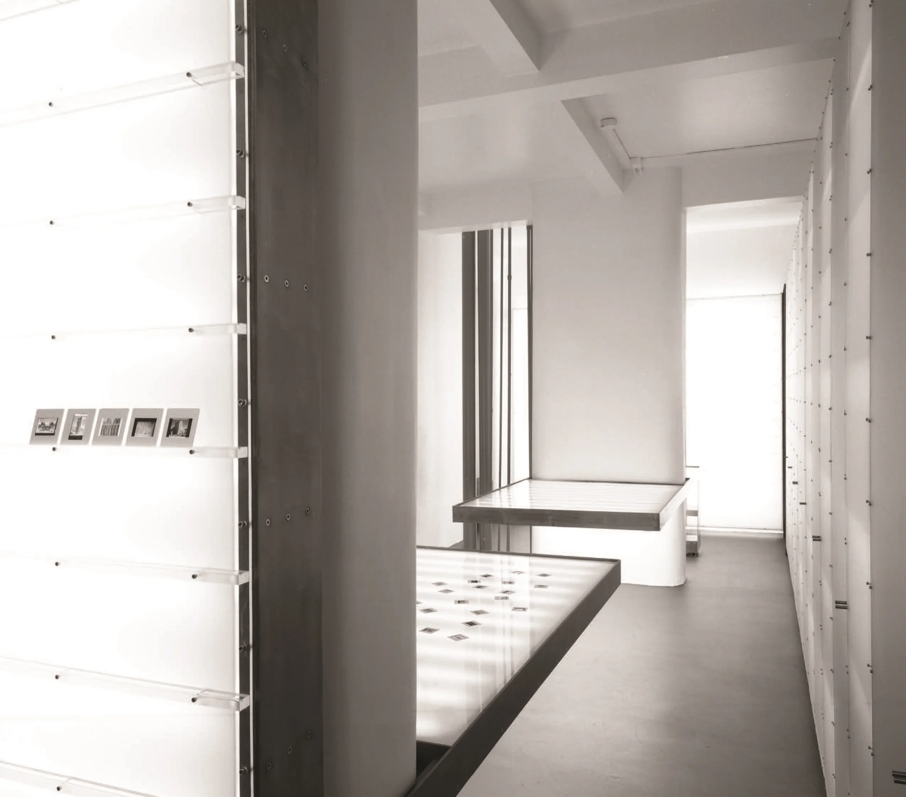With Jose Chang and Chris Romano
A project to design and fabricate a space for archiving and viewing of photographic transparencies, conducted as an academic exercise with students and faculty. The project is a light box: programmatically, literally and structurally. Its program, by definition, is a light box. It is also literally a light box: the entire space is constructed as a box with lit surfaces. Structurally, the light box is entirely hung, never touching the floor, thus a very light (weight) box. We introduced a translucent LINER, hung by a series of steel brackets in order to create a uniform space from the 3 former rooms, providing a continuous, lit, slide-viewing surface.
Scope: Design, detailing and fabrication, Project completed January 2007.
Site: 300 SF, 3 former janitorial closets, School of Architecture, SUNY at Buffalo.
