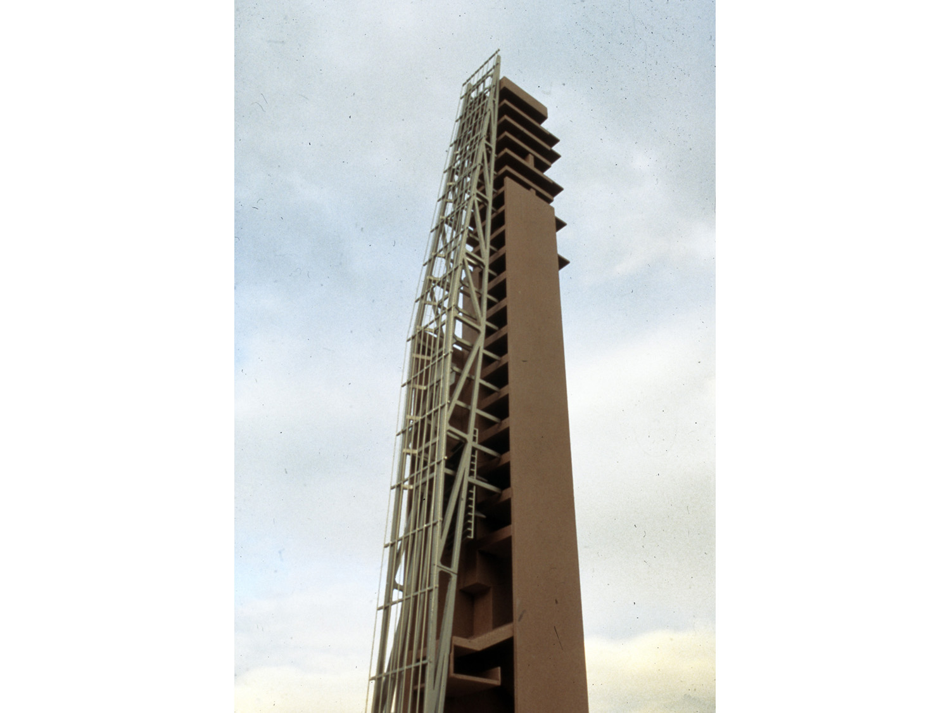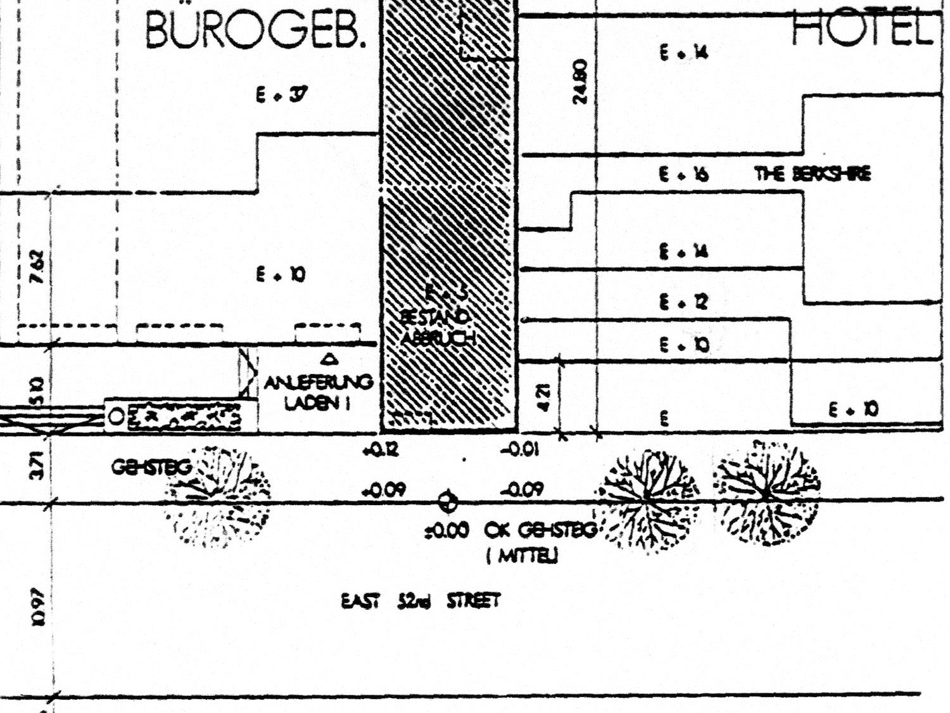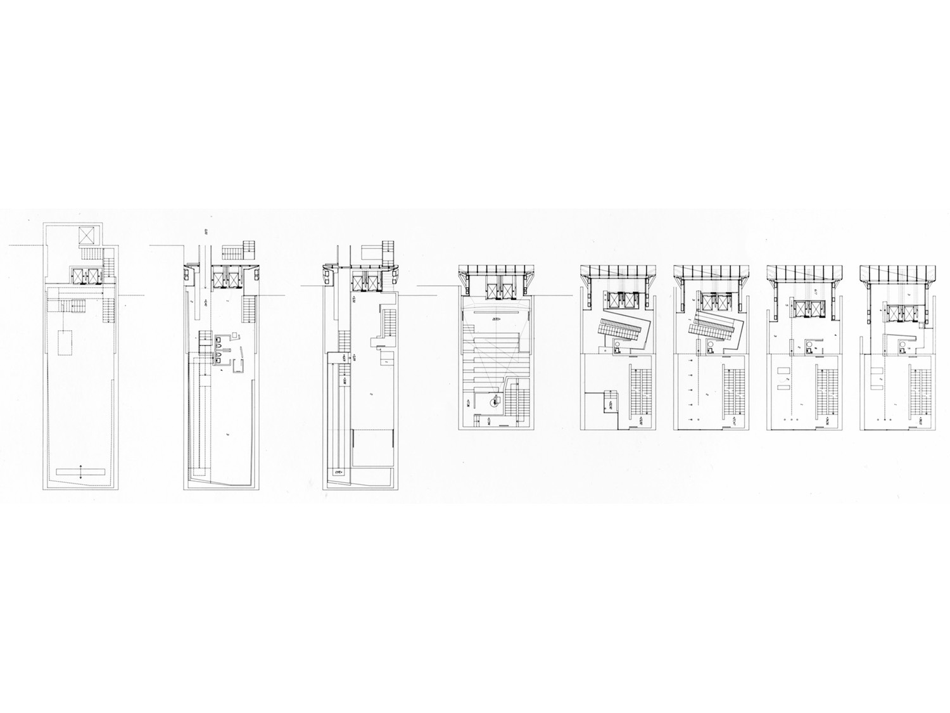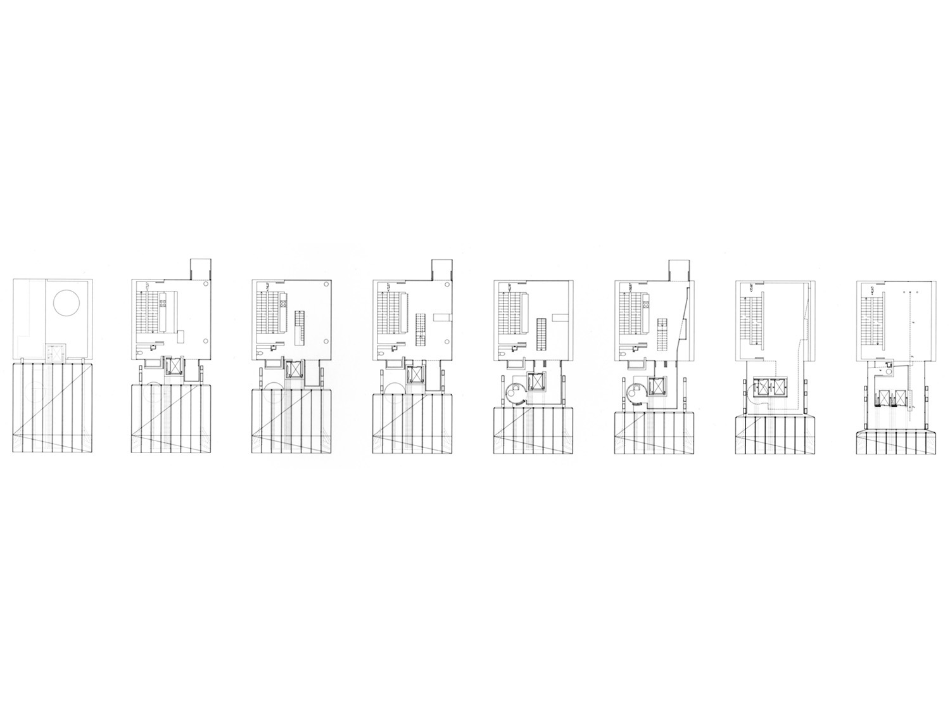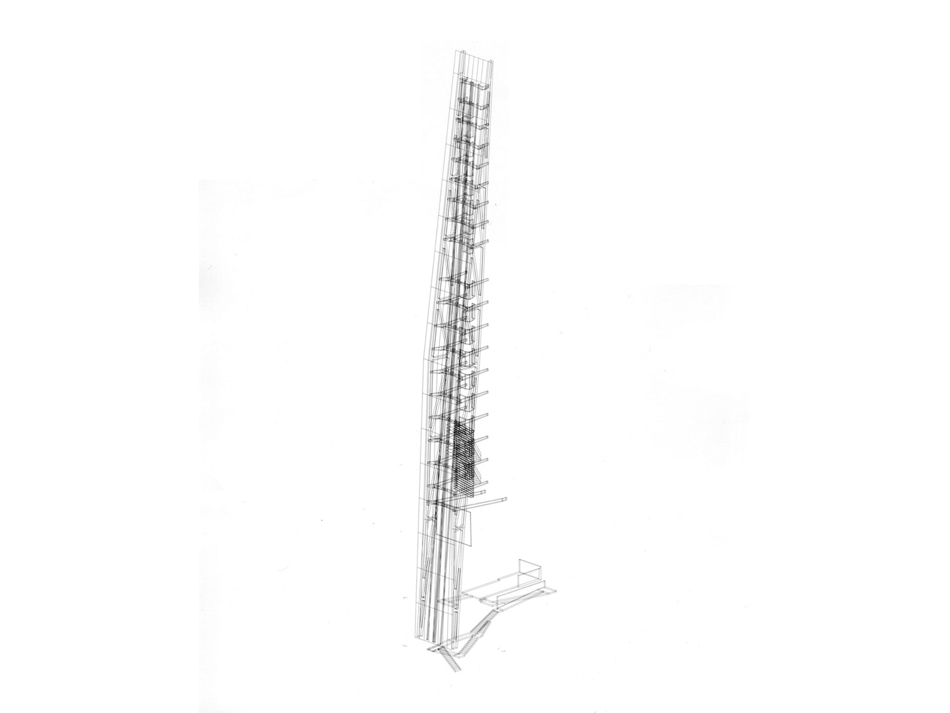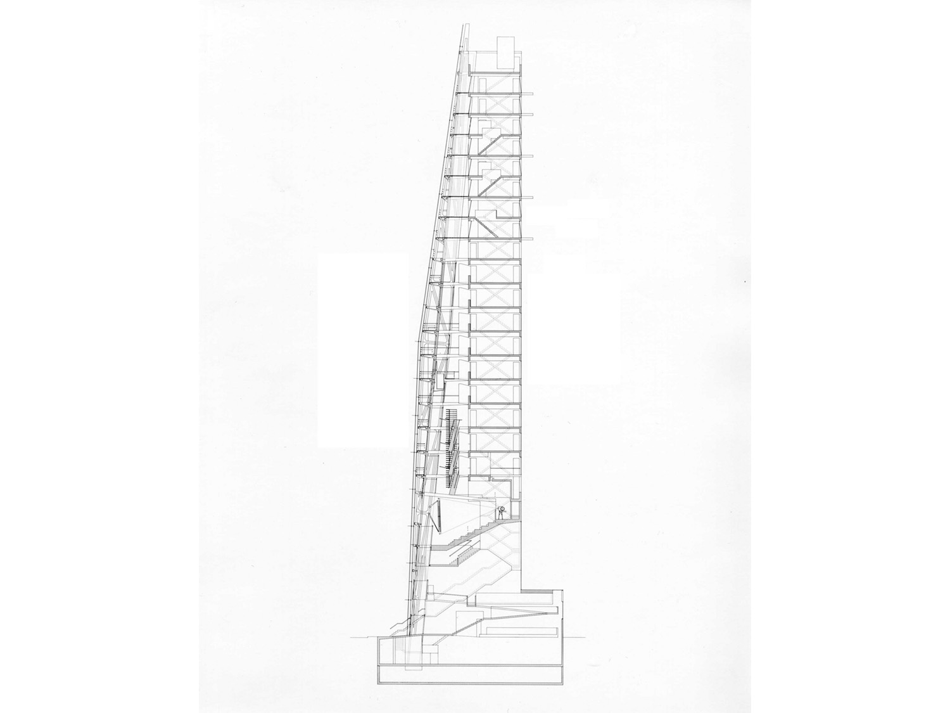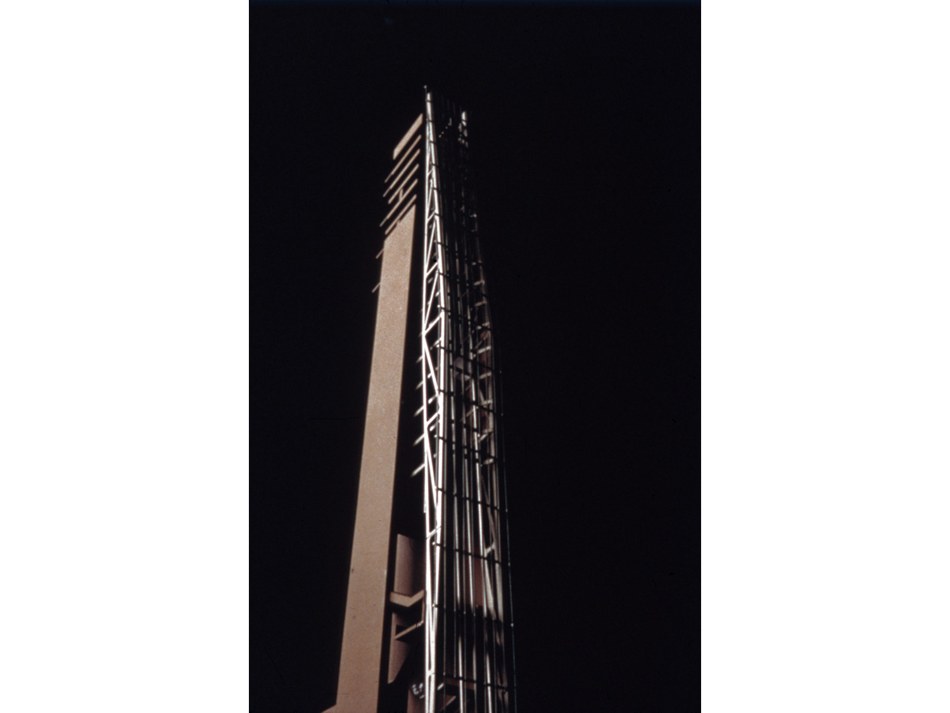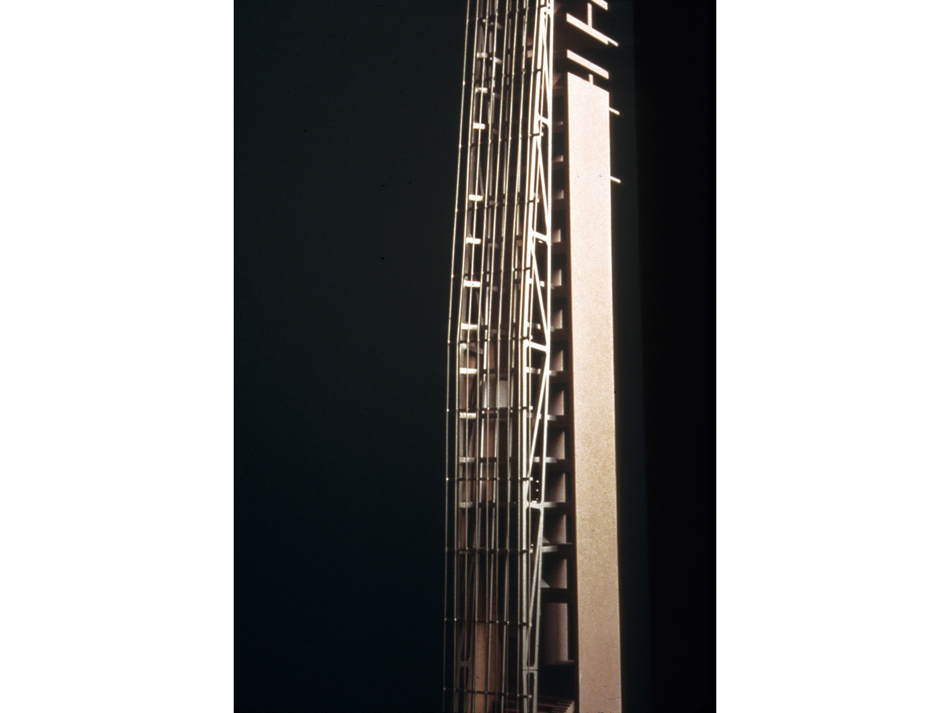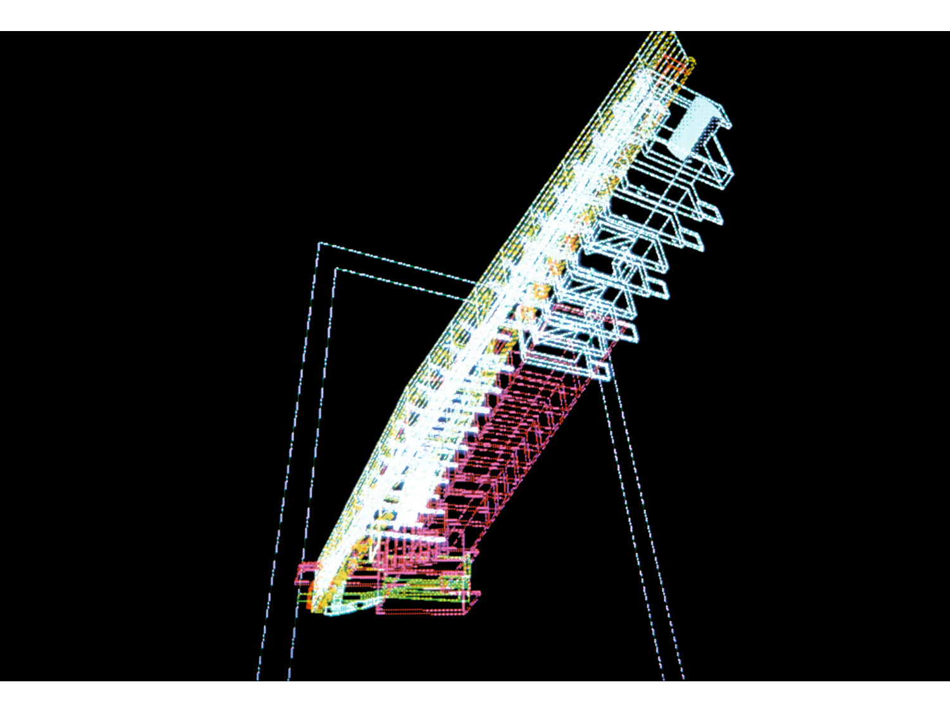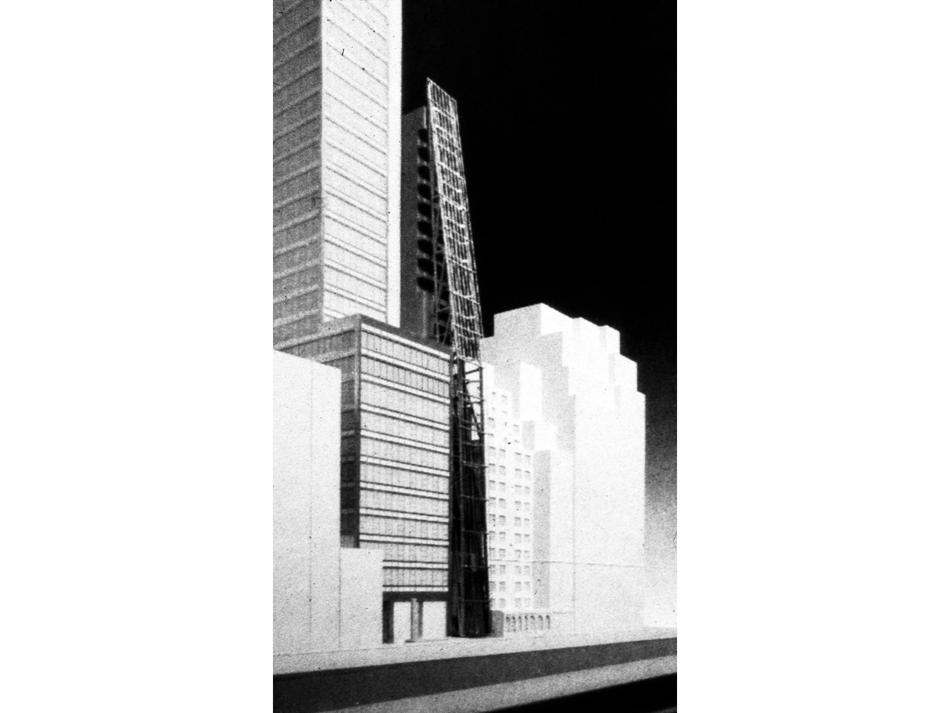Collaboration with Shadi Nazarian, and Wolfgang Tschapeller.
A proposal for the “Austrian Cultural Institute”, which questioned the relationship of real estate value and cultural values in a mid-town Manhattan 30-story tower. The proposal consciously subverted the relationship of rentable space and public cultural spaces. The core, the most identifiable, vertically continuous, structurally stable, and programmatically singular center of high-rise construction is taken apart, sliced vertically, multiplied, and re-assembled to make the building the core, and the core the building.
Scope: Competition entry, including drawings, models, codes, & calculations.
Site: 25' wide row-house site, 11 W. 52nd Street, New York, NY
Gross floor area: 28,220 SF
"Fifth Place Prize", in "Austrian Cultural Institute" national design competition.
